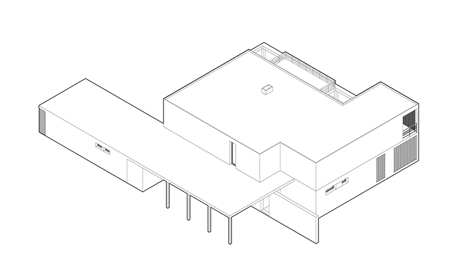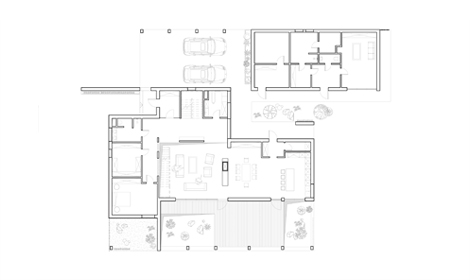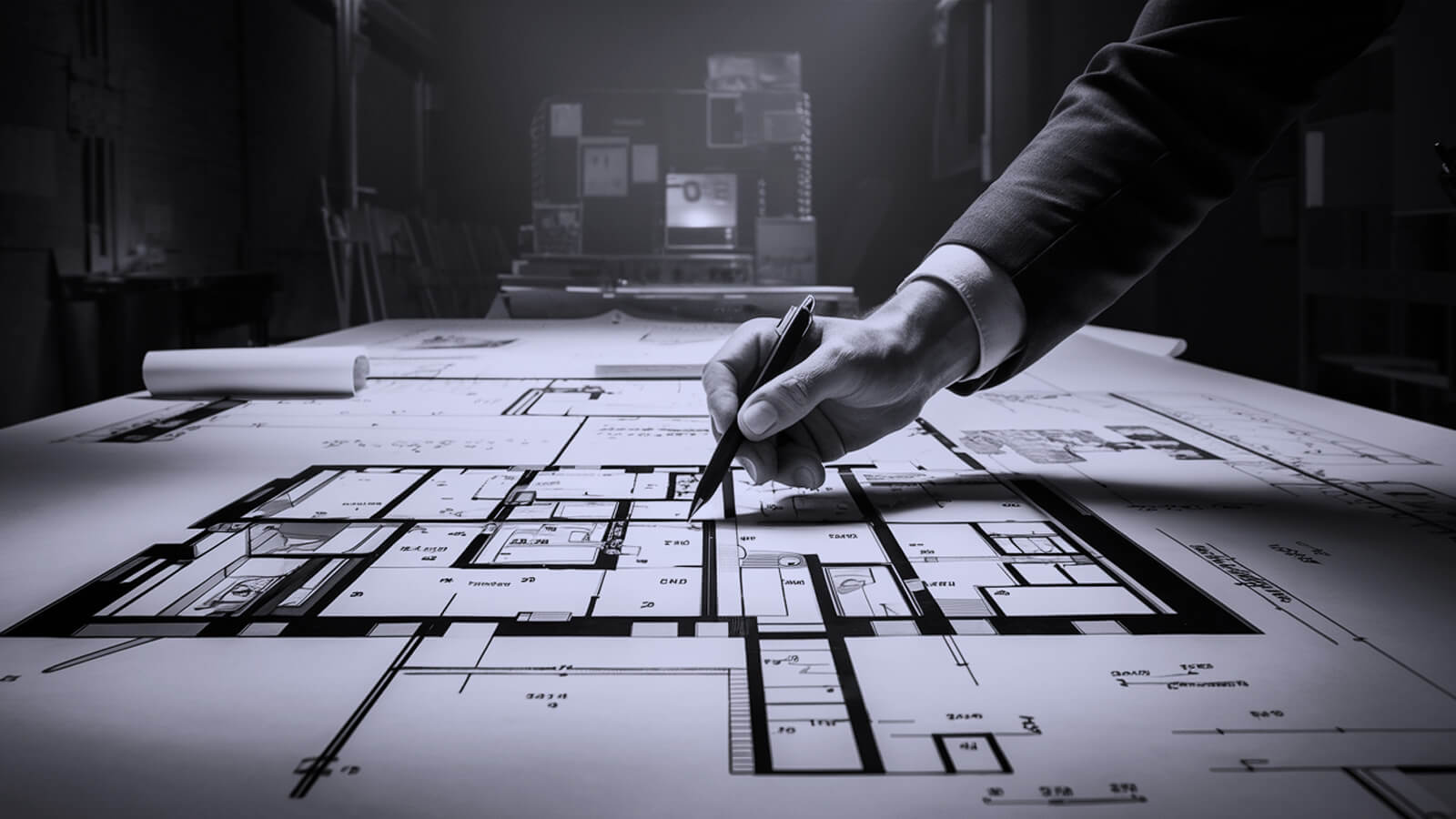Architectural Planning at Orchid Group
At Orchid Group, architectural planning begins once the project site, building type, and budget constraints are clearly defined.


Understanding the Site and Its Challenges
The selection of a site involves understanding the dynamic behavior of the natural environment and aligning it with the static physical needs of humans. This delicate balance ensures that the architecture not only stands firm against environmental challenges but also serves the functional needs of its occupants.
Defining the Building Type
The type of a building is determined by societal norms but tailored to meet specific functional requirements. This adaptability allows each structure to efficiently serve its intended purpose, whether it be residential, commercial, or industrial.
Budget Considerations
Cost is a critical factor that encompasses the economics of land acquisition, labor, and materials. Our planning process is designed to optimize these elements, ensuring the most effective use of resources within the specified budget.
The Process of Planning
Planning is the art of specifying and harmonizing the demands of the environment, usage, and economic factors. This process is not only utilitarian but also cultural, influencing how social activities within the space are conducted. At Orchid Group, we consider architectural planning a pivotal component that shapes the daily interactions and activities within the spaces we create.
Interaction with Natural Elements
The natural environment can be both a challenge and an asset. Our architects strive to leverage environmental benefits while mitigating its adversities. We achieve habitability and comfort through meticulous control of heat, cold, light, air, moisture, and other elements. Additionally, we consider potential threats such as fire, earthquakes, and floods in our designs to ensure resilience and safety.
Practical and Expressive Aspects of Planning
Our approach integrates practical solutions within an expressive architectural context. The placement and form of buildings relative to their sites, and the internal distribution of spaces, are carefully planned to enhance both functionality and aesthetic appeal.
Maximizing Benefits from Natural Forces
The orientation of a building is crucial for harnessing or deflecting natural elements like sunlight and wind. In the Northern Hemisphere, for instance, we design to maximize southern exposure to sunlight during winter for natural heating and design features to avoid it during summer to keep the interiors cool.
Internal and External Adjustments
Internally, the placement and axis of each space are determined based on the desired level of sunlight exposure. Externally, we consider the local environment—such as vegetation, land formations, and neighboring structures—to optimize shade and wind mitigation. Proximity to water bodies is also considered for their impact on moisture levels and light reflection.
At Orchid Group, architectural planning is a comprehensive process that respects the intricate balance between form, function, environment, and economy. Our dedicated team of architects ensures that each project not only meets the highest standards of practicality and aesthetics but also contributes positively to the environment and community.
